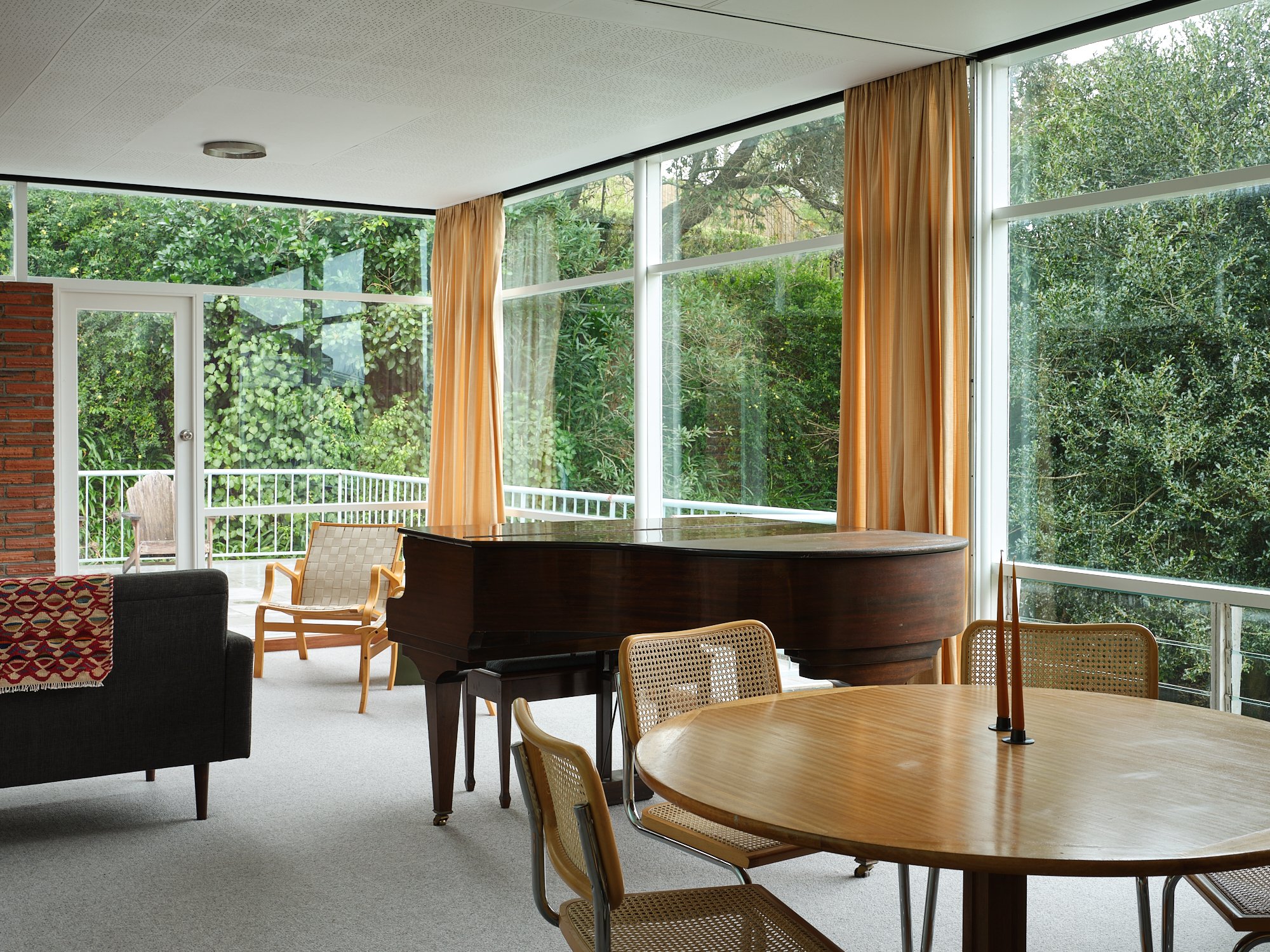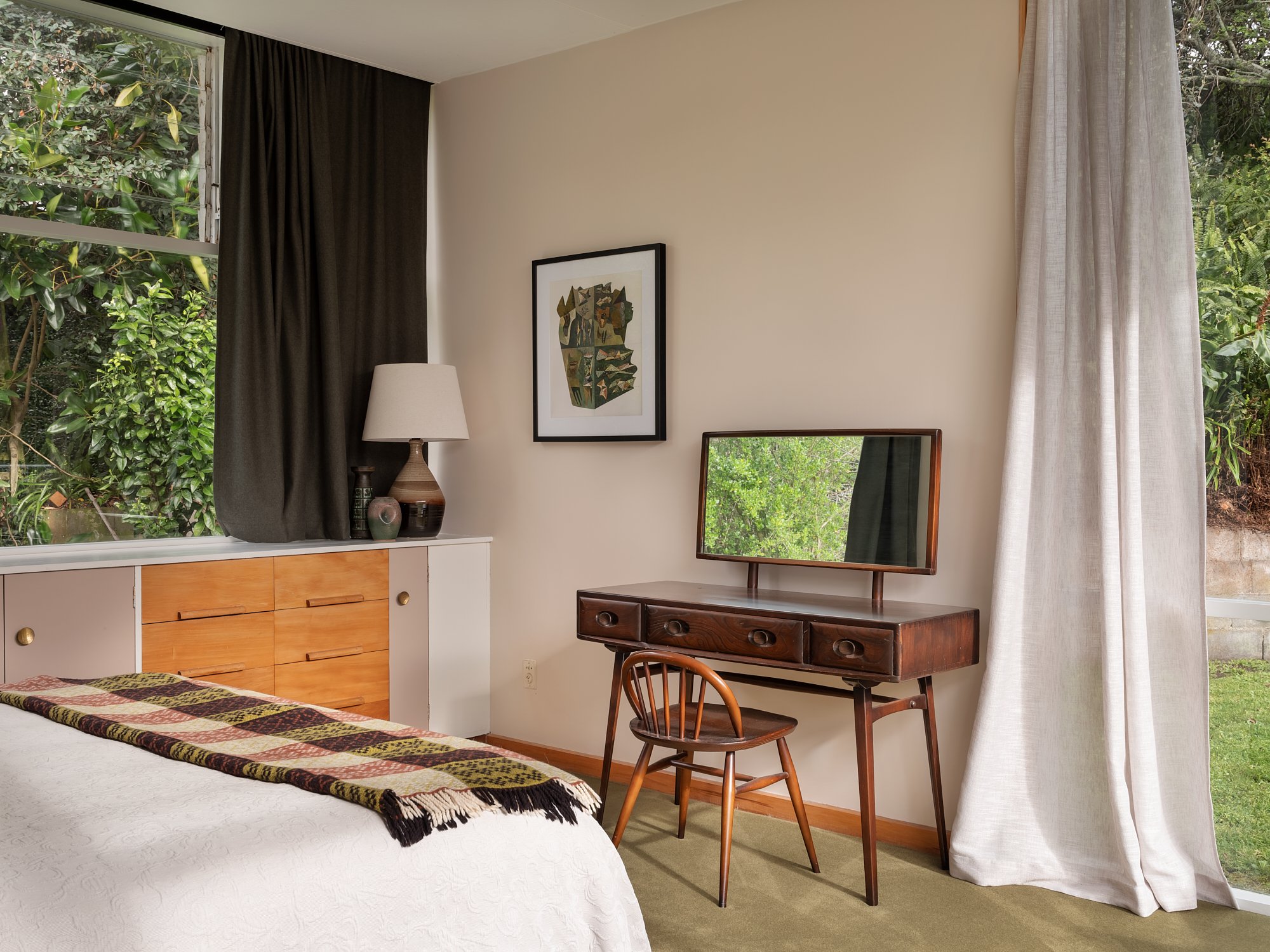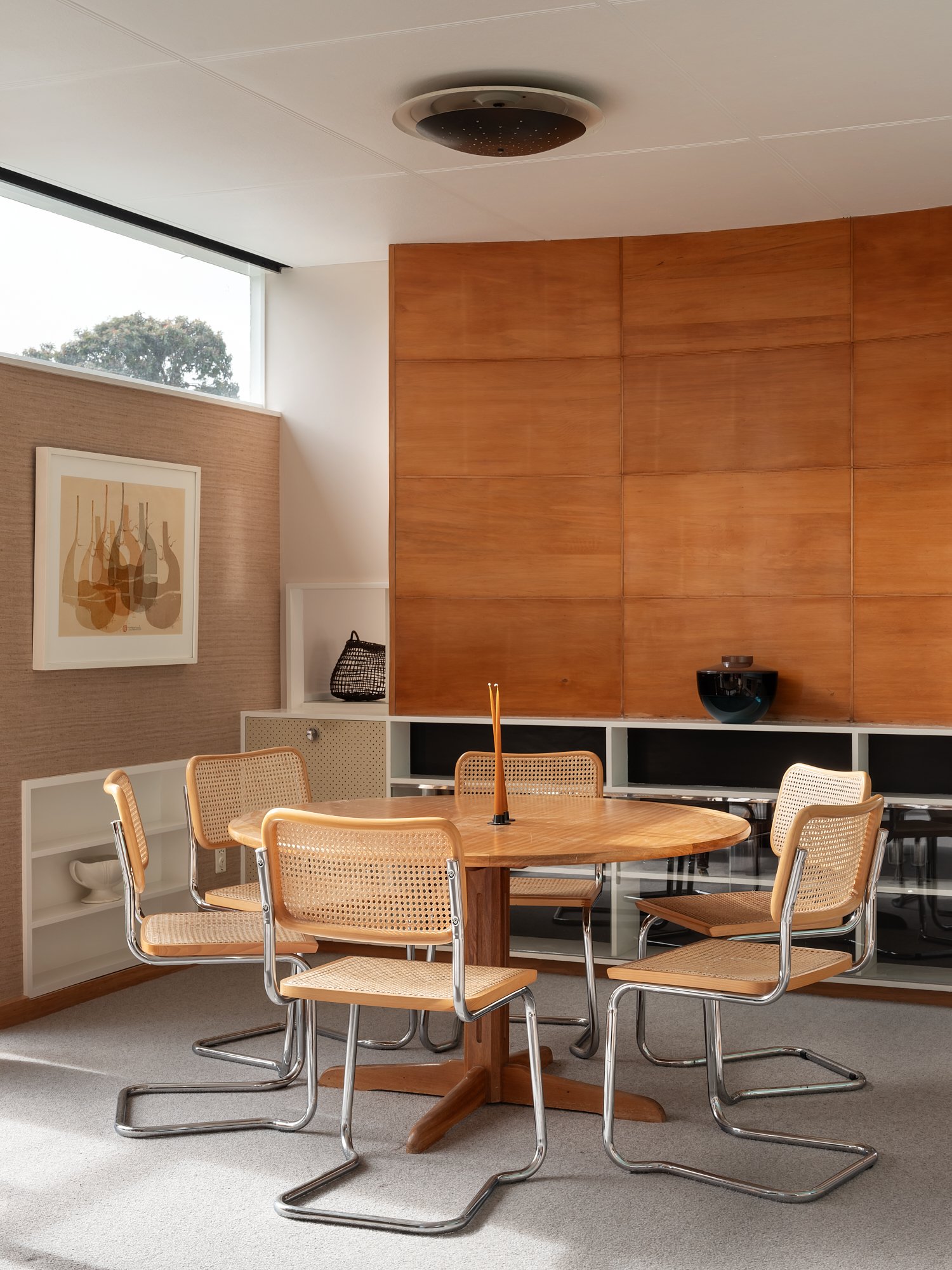this is an unmissable opportunity
for those seeking a landmark mid-century home
FOR SALE BY TENDER: Tender Closing 3:00 p.m. Thursday 14 December 2023 (unless sold prior)
the home
Arrive at the top of the slope; to a beautiful, well sited house, the driveway swoops around one side to access an internal garage, the roof of which forms an upstairs terrace to the living area. This spacious family home within Saint Johns Hill, offers four bedrooms, three bathrooms and two versatile living spaces, thoughtfully designed across two levels.
Nestled away from the road in a quiet position, the house has two elevated wings with a covered entry breezeway between. Upstairs one wing houses three bedrooms, a master ensuite, and bathroom, another wing houses living areas, kitchen and laundry, with the playroom and guest suite on the lower level. This would suit extended family, a teenager or be an excellent work from home or artist studio.
Features include large, glazed, non-load bearing exterior walls, built-in cabinetry, screens and partitions. It’s airy and open, with large expanses of glass creating a free flow with the site so that wherever you are within the house you are not limited by a wall. Natural light flows into the home.
Taking the kitchen back to its original cabinetry and hardware, with a new Laminex benchtop, a stainless steel double sink and Dornbracht Basin Mixer. The kitchen has plentiful storage and bench space, a modern Fisher and Paykel oven, induction hob, and dishwasher.
The house has been extensively restored and gently modernised, sympathetic to the original design.
house details
BEDROOMS
4
BATHROOMS
3
FLOOR AREA
260 sq m
LAND
4982 sq m
PARKING
2 car internal garage
Additional parking on the property
Roof Construction
Steel/G-Iron
Wall Construction
Mix.Material
Property contour
Easy to moderate rise
Zone
Residential Zone A, 9A
Legal Description(s)
Lot 2 Deposited Plan 17440 and Part Lot 8 Deposited Plan 24949
Certificate of Title
Wn/C4/646
Council
Whanganui District
Lot 2 Dp 17440 Pt Lot 8 Dp 24949
the architect
Don Wilson was a provincial New Zealand Modernist architect who was also a Fulbright scholar.
In 1958 he travelled to Chicago to study experimental building techniques at the Illinois Institute of Technology under the guidance of Mies van der Rohe.
Wilson was particularly keen to see new methods of construction involving steel and glass, and while travelling, he planned a home for himself and his family on land they owned on Great North Road in Saint Johns Hill.
In 1959, Don Wilson returned to Whanganui to build his dream, described as a ’New Think’ way of building at the time.
The house he designed for the gently sloping site was crisp and modern at a time when many other architects in Aotearoa were looking to timber and the shed.
The Wilson House was technologically advanced for its time: steel-framed pavilions sit on concrete floor slabs that taper to thin edges as required for structural strength; timber windows with lower louvres sit inside steel frames. It was almost commercial in its construction, with the skin of the building separate from the frame.
Many of the building elements had never been tried in New Zealand before.
The house was completed in 1960; at the same time as the Whanganui War Memorial Museum. Don Wilson and his family lived there until 2013, when the current owner bought it, in mostly original condition.
press
Winner of the NZIA Enduring Architecture Award in 2014.
Long Live the Modern by Julia Gatley.
Modern: New Zealand Homes from the 1940s to 1970s edited by Jeremy Hansen
A study of Don Wilson by Mark Southcombe









